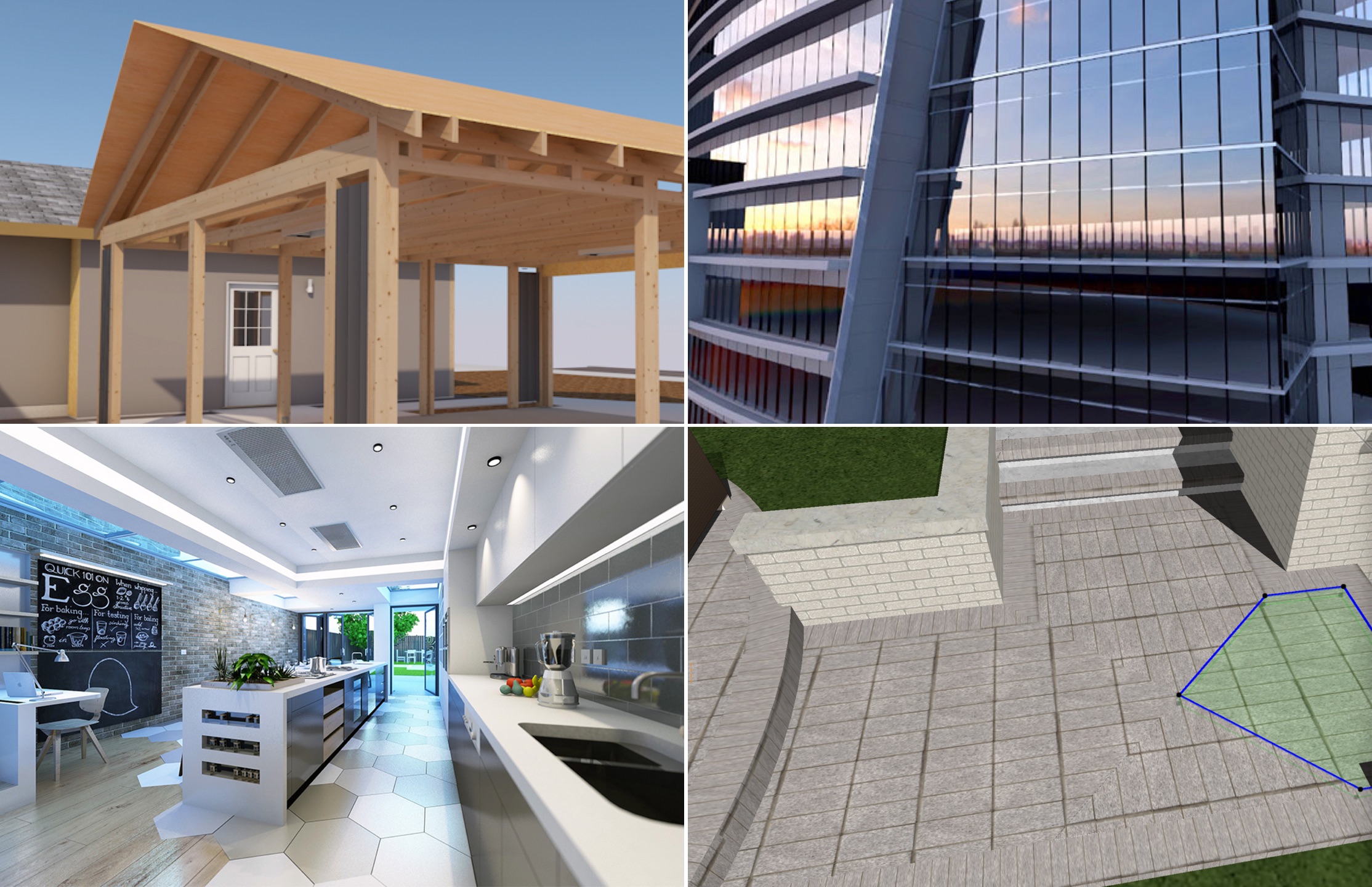Project Fundamentals Course
Explore modeling techniques with a focus on project types.

This course goes through the steps to model and visualize several types of projects that are common to Archicad...
- Residential
- Commercial
- Interiors
- Site & Landscape
Before taking these lessons we recommend completing the Archicad Basics Course which will provide you with the modeling and workflow fundamentals necessary for this course.
Join the Program
 Stacey has been an avid Archicad user since 2017, learning from one of the best in the industry at 4Dproof. As a freelance consultant, Stacey has worked with a variety of architecture firms on a variety of project types. One of the things she has learned in working with Archicad, is that who you know is just as important as what you know. No one person knows everything there is to know about Archicad. So having a network of people to problem solve and bounce ideas off of is a crucial part of any project.
Stacey has been an avid Archicad user since 2017, learning from one of the best in the industry at 4Dproof. As a freelance consultant, Stacey has worked with a variety of architecture firms on a variety of project types. One of the things she has learned in working with Archicad, is that who you know is just as important as what you know. No one person knows everything there is to know about Archicad. So having a network of people to problem solve and bounce ideas off of is a crucial part of any project.














